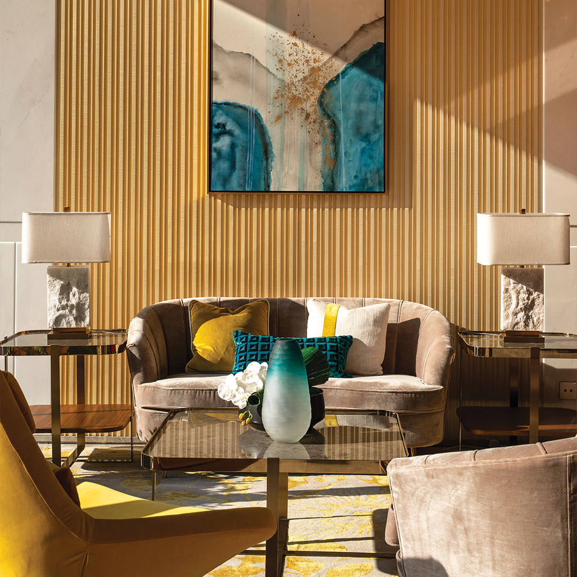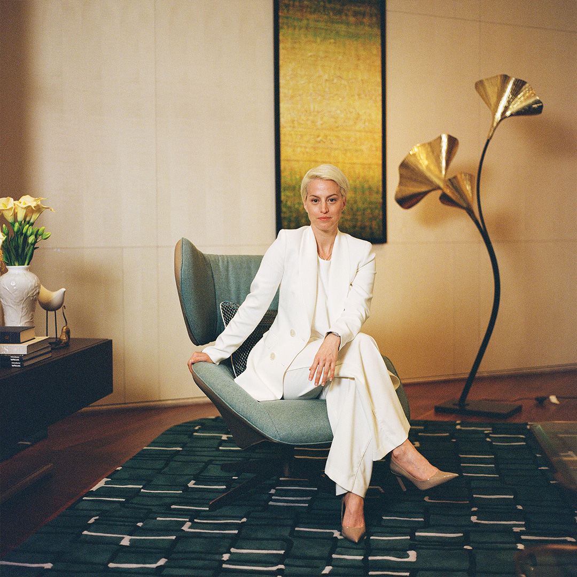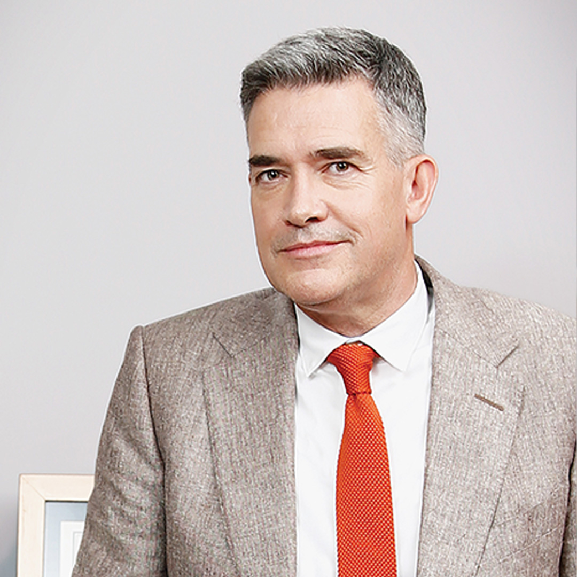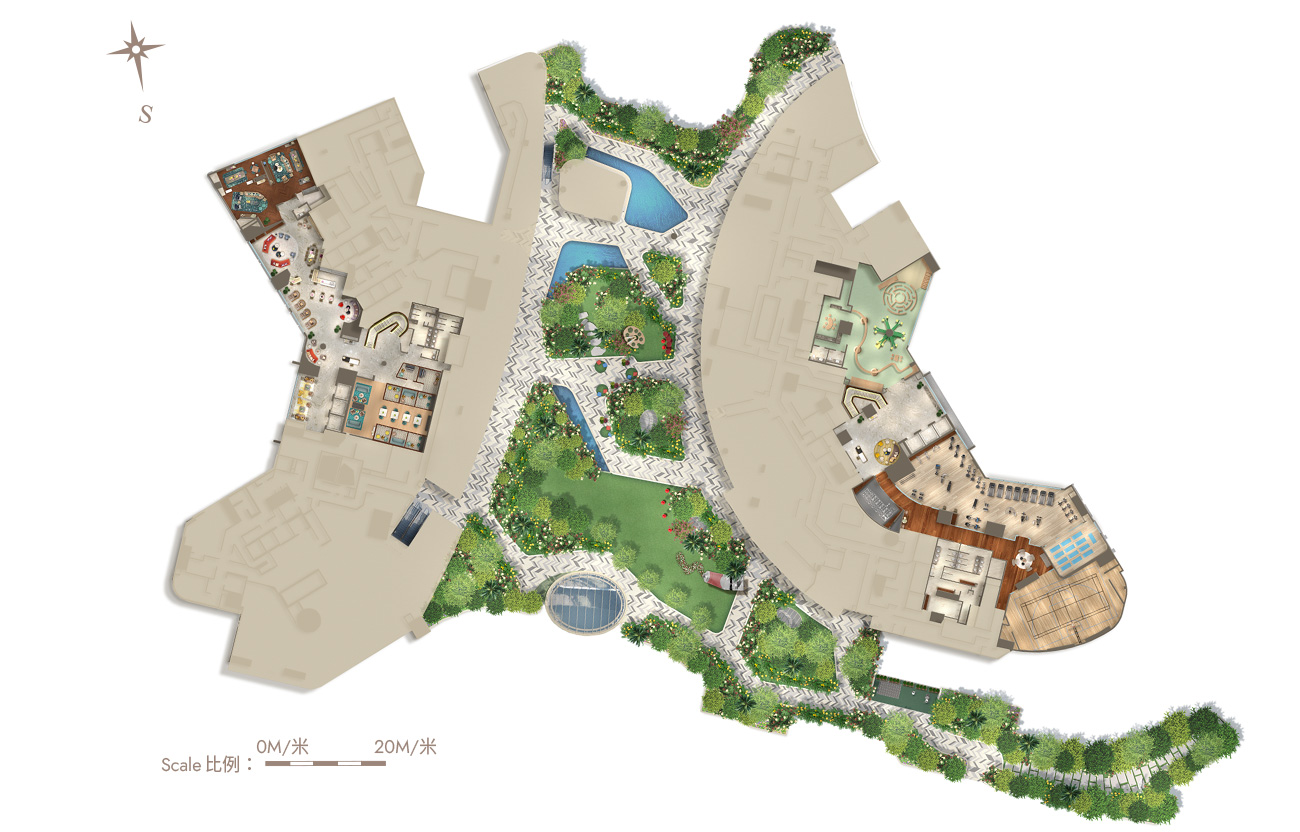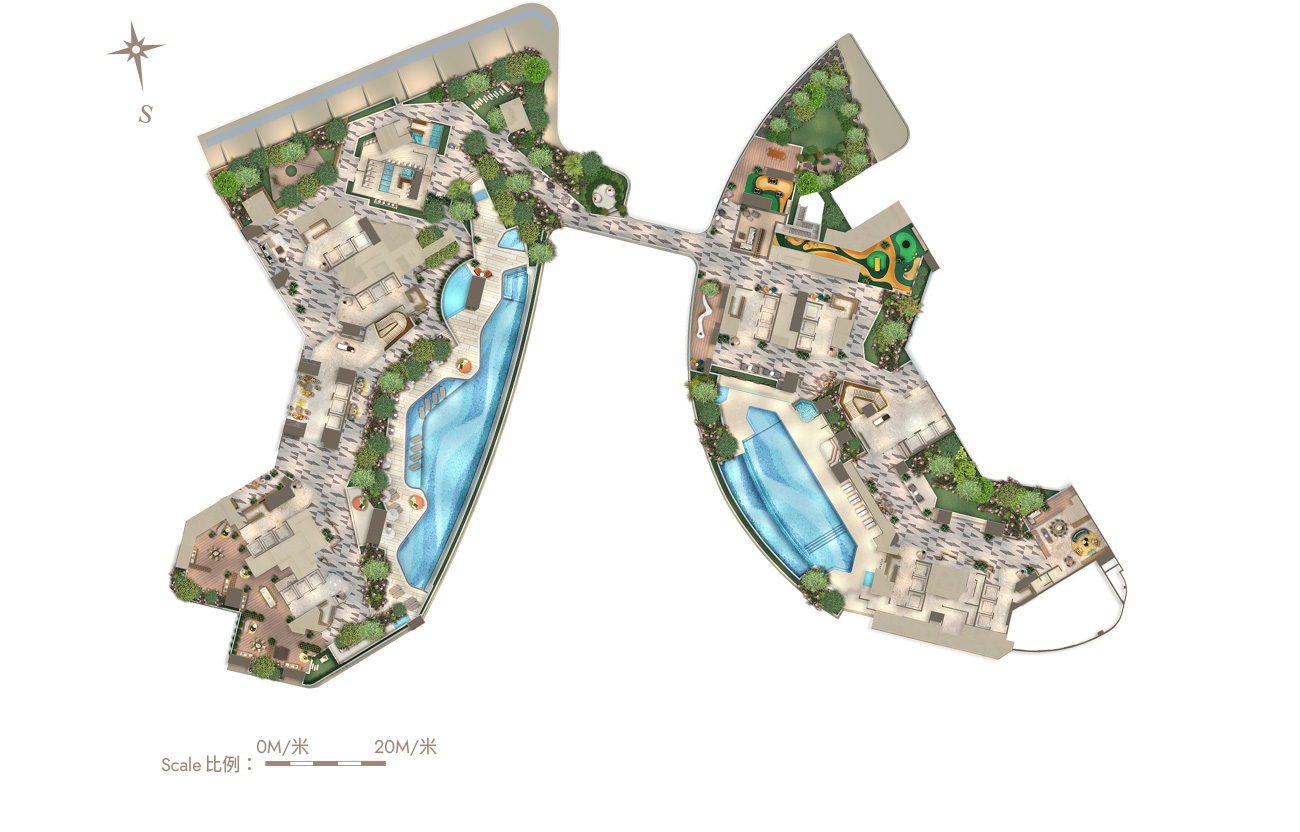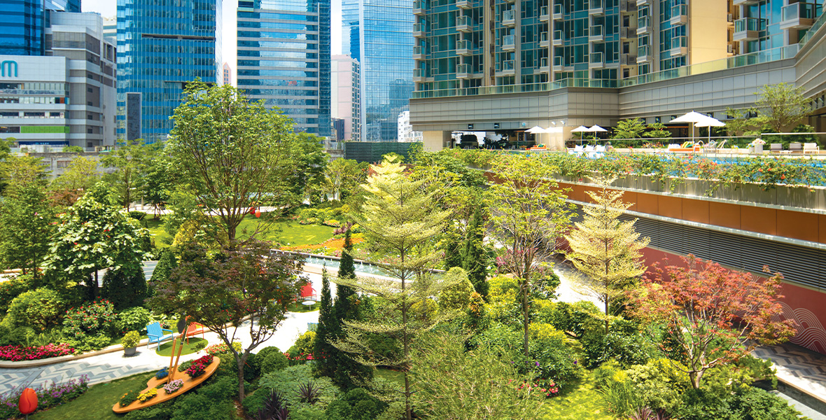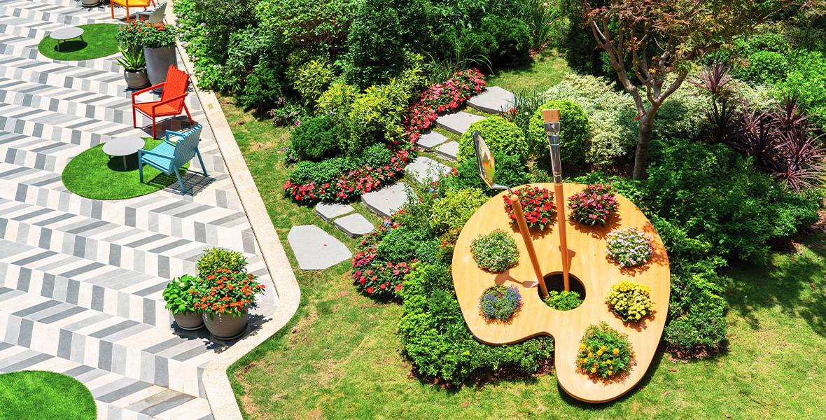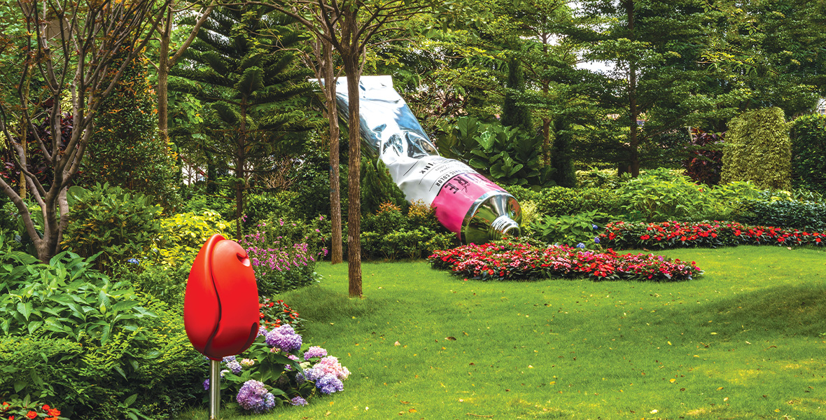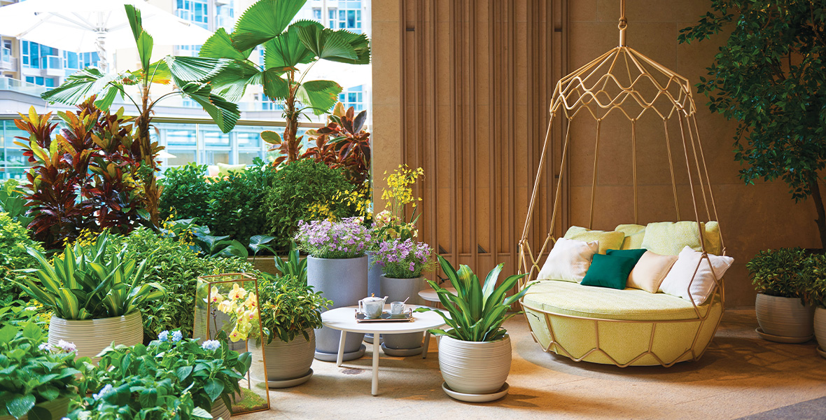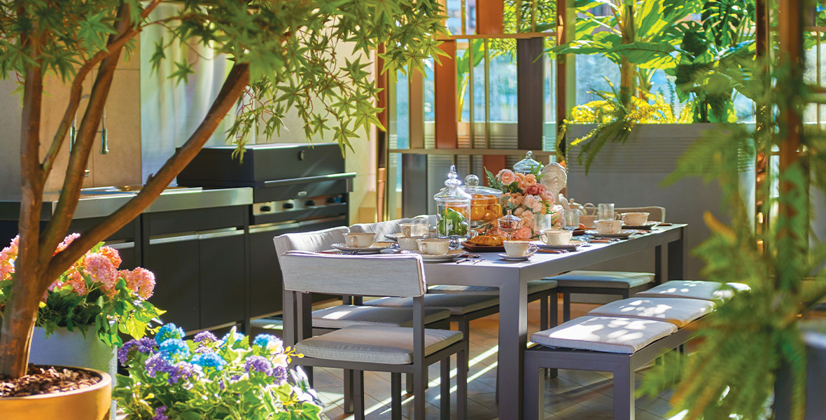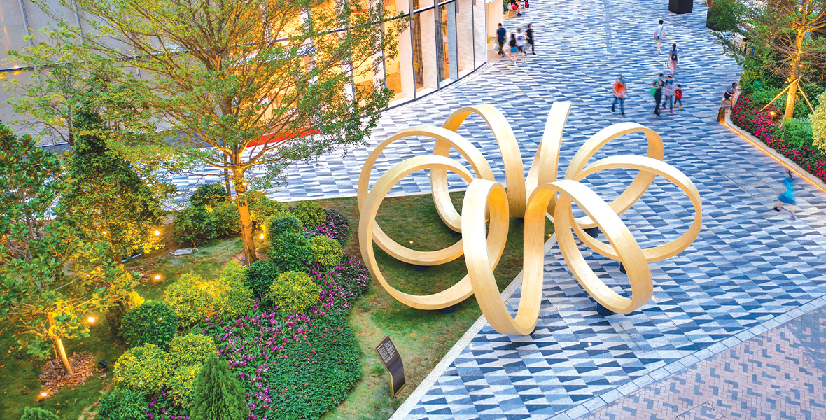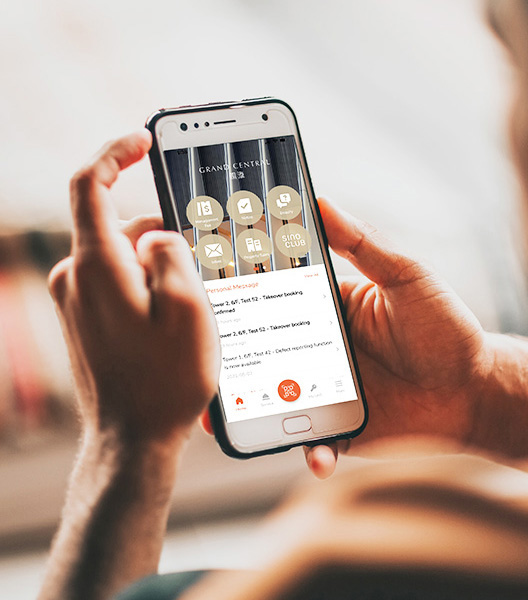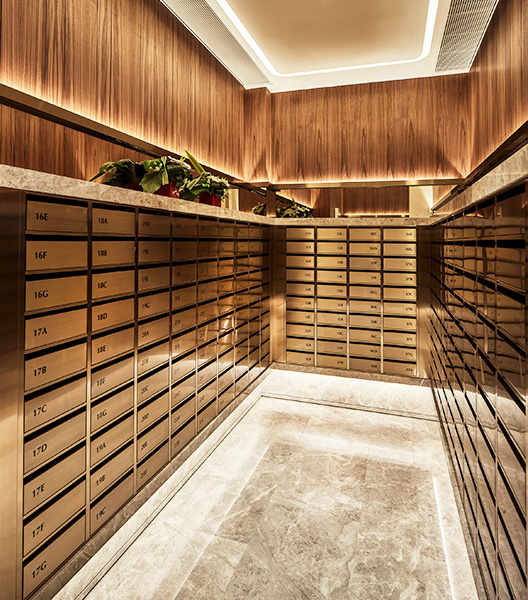
To the extent that the website www.grandcentral.hk constitutes an advertisement, this notice shall apply:
Name of Street and Street Number of Phase I and Phase II of the Development: No.33 Hip Wo Street | District: Kwun Tong (South) | Website address: www.grandcentral.hk#
The photographs, images, drawings or sketches shown in this advertisement / promotional material represent an artist’s impression of the development concerned only. They are not drawn to scale and / or may have been edited and processed with computerized imaging techniques. Prospective purchasers should make reference to the sales brochure for details of the development. The vendor also advises prospective purchasers to conduct an on-site visit for a better understanding of the development site, its surrounding environment and the public facilities nearby.
This advertisement / promotional material shall not constitute or be construed as the Vendor giving any offer, representation, undertaking or warranty, whether express or implied.
Vendor: Urban Renewal Authority (“the Owner”) (as the legal or beneficial owner of the residential properties concerned in Phase I and Phase II of the Development), Union Score Investments Limited (“the person so engaged”) (as the person engaged by the Owner to coordinate and supervise the process of designing, planning, constructing, fitting out, completing and marketing Phase I and Phase II of the Development.) | Holding company of the vendor (Urban Renewal Authority): Not applicable | Holding company of the vendor (Union Score Investments Limited): Tsim Sha Tsui Properties Limited, Sino Land Company Limited, King Chance Development Limited and Power Elite Ventures Limited | Authorized Person for Phase I and Phase II of the Development: Tang Kwok Wah Owen (until 28 February 2019) , Chan Wing Che (from 1 March 2019) | The firm or corporation of which the Authorized Person for Phase I and Phase II of the Development is a proprietor, director or employee in his or her professional capacity: Wong Tung & Partners Limited | Building Contractor for Phase I and Phase II of the Development: CR Construction Company Limited | The firms of solicitors acting for the Owner in relation to the sale of residential properties in Phase I and Phase II of the Development: Mayer Brown, Woo Kwan Lee & Lo, King & Wood Mallesons, Chu & Lau and Sit, Fung, Kwong & Shum | Authorized institution that has made a loan or has undertaken to provide finance for the construction of Phase I of the Development: China Construction Bank (Asia) Corporation Limited (Note: the relevant undertaking has been cancelled) | Authorized institution that has made a loan or has undertaken to provide finance for the construction of Phase II of the Development: Bank of China (Hong Kong) Limited (Note: the relevant undertaking has been cancelled) | Other person who has made a loan for the construction of Phase I and Phase II of the Development: King Chance Development Limited and Tycoon Fame Limited (Note: the relevant loan has been repaid) | Phase I of the Development comprises 2 residential towers with a total of 1,025 residential properties Phase II of the Development comprises 2 residential towers with a total of 974 residential properties | This advertisement is published by the person so engaged with consent of the Owner. | #The address of the website designated by the Vendor for Phase I and Phase II of the Development for the purposes of Part 2 of the Residential Properties (First-hand Sales) Ordinance. | Prospective purchasers are advised to refer to sales brochures for any information of Phase I and Phase II of the Development. Please refer to the sales brochures for details.


